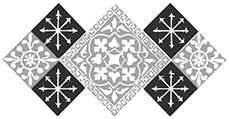Column
COLUMN (Lat. columna), in architecture, a vertical support consisting of capital, shaft and base, used to carry a horizontal beam or an arch. The earliest example in wood (2684 B.C.) was that found at Kahun in Egypt by Professor Flinders Petrie, which was fluted and stood on a raised base, and in stone the octagonal shafts of the early temple at Deir-el-Bahri (c. 2850). In the tombs at Beni Hasan (2723 B.C.) are columns of two kinds, the octagonal or polygonal shaft, and the reed or lotus column, the horizontal section of which is a quatrefoil. This became later the favourite type, but it was made circular on plan. In all these examples the column rests on a stone base. (See also Capital and Order.)
The column was employed in Assyria in small structures only, such as pavilions or porticoes. In Persia the column, employed to carry timber superstructures only, was very lofty, being sometimes 12 diameters high; the shaft was fluted, the number of flutes varying from 30 to 52.
The earliest example of the Greek column is that represented in the temple fresco at Cnossus (c. 1600 B.C.), of which portions have been found. The columns were in cypress wood raised on a stone base and tapered downwards. [1] The same, though to a less degree, is found in the stone semi-detached columns which flank the doorway of the Tomb of Agamemnon at Mycenae; the shafts of these columns were carved with the chevron design.
The earliest Greek columns in stone as isolated features are those of the Temple of Apollo at Syracuse (early 7th century B.C.) the shafts of which were monoliths, but as a rule the Greek columns were all built of drums, sometimes as many as ten or twelve. There was no base to the Doric column, but the shafts were fluted, 20 flutes being the usual number. In the Archaic Temple of Diana at Ephesus there were 52 flutes. In the later examples of the Ionic order the shaft had 24 flutes. In the Roman temples the shafts were very often monoliths.
Columns were occasionally used as supports for figures or other features. The Naxian column at Delphi of the Ionic order carried a sphinx. The Romans employed columns in various ways: the Trajan and the Antonine columns carried figures of the two emperors; the columna rostrata (260 B.C.) in the Forum was decorated with the beaks of ships and was a votive column, the miliaria column marked the centre of Rome from which all distances were measured. In the same way the column in the Place Vendôme in Paris carries a statue of Napoleon I.; the monument of the Fire of London, a finial with flames sculptured on it; the duke of York's column (London), a statue of the duke of York.
With the exception of the Cretan and Mycenaean, all the shafts of the classic orders tapered from the bottom upwards, and about one-third up the column had an increment, known as the entasis, to correct an optical illusion which makes tapering shafts look concave; the proportions of diameter to height varied with the order employed. Thus, broadly speaking, a Roman Doric column will be eight, a Roman Ionic nine, a Corinthian ten diameters in height. Except in rare cases, the columns of the Romanesque and Gothic styles were of equal diameter at top and bottom, and had no definite dimensions as regards diameter and height. They were also grouped together round piers which are known as clustered piers. When of exceptional size, as in Gloucester and Durham cathedrals, Waltham Abbey and Tewkesbury, they are generally called "pillars," which was apparently the medieval term for column. The word columna, employed by Vitruvius, was introduced into England by the Italian writers of the Revival.
In the Renaissance period columns were frequently banded, the bands being concentric with the column as in France, and occasionally richly carved as in Philibert De L'Orme's work at the Tuileries. In England Inigo Jones introduced similar features, but with square blocks sometimes rusticated, a custom lately revived in England, but of which there are few examples either in Italy or Spain.
The word "column" is used, by analogy with architecture, for any upright body or mass, in chemistry, anatomy, typography, etc.
(R. P. S.)[1] The tree-trunk used as a column was inverted to retain the sap; hence the shape.

Note - this article incorporates content from Encyclopaedia Britannica, Eleventh Edition, (1910-1911)


